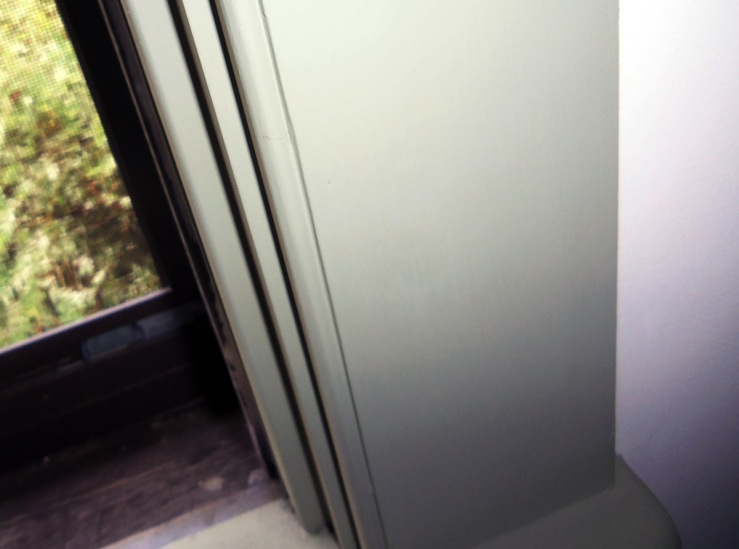I recently built bookshelves, cabinets and a new closet for the historic Foster Grant house in Ipswich.







carpentry, repairs and historic house research in Ipswich, MA

I recently built bookshelves, cabinets and a new closet for the historic Foster Grant house in Ipswich.






